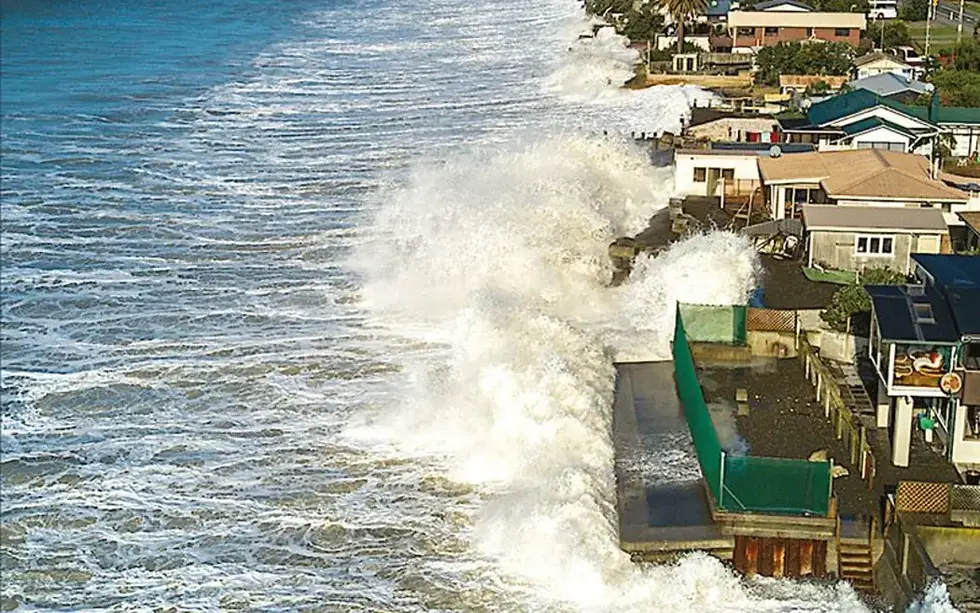Real Estate : the rise of floating office buildings
- charlotteselve8
- 2 sept. 2023
- 2 min de lecture
In recent years, the concept of floating office buildings has gained momentum as architects and urban planners seek innovative solutions to address urbanization challenges and climate change.
In this blog post, we'll explore two remarkable floating office projects: the Global Center on Adaptation (GCA) in Rotterdam and the urban project in Lyon, France, highlighting their technical details and architectural significance.
The Global Center on Adaptation (GCA): Sustainable Visionary
Our journey begins with the visionary architect Nanne de Ru, known for her sustainable and innovative designs.
One of her standout projects is the Global Center on Adaptation (GCA) building in Rotterdam.
Architecte : Nanne de Ru
Completion Date: 2020
Location: Rotterdam, Netherlands
The GCA building is a symbol of sustainable architecture and adaptation to climate change. It floats on Rotterdam's Rijnhaven and sets a precedent for future urban developments.
Key Features:
Floating Foundation: The GCA building rests on a floating foundation designed to adapt to rising sea levels. This innovative approach ensures the building remains resilient in the face of climate challenges.
Sustainable Design: The GCA building is a model of sustainability, featuring green roofs, energy-efficient systems, and rainwater harvesting. It embodies the principles of circular architecture, utilizing recycled and renewable materials.
Flexible Spaces: The design prioritizes flexible office spaces, fostering collaboration and adaptability—a fitting reflection of the GCA's mission to promote climate adaptation solutions.
Nanne de Ru: Architect Extraordinaire
Nanne de Ru, the creative mind behind the GCA building, is celebrated for her commitment to sustainability and resilience in architectural design. Her other notable projects include:
The Dutch Water Pavilion: An iconic structure showcasing Dutch water technology and innovation. It features a flexible interior that can be adapted for various functions.
The Floating Farm: Located in Rotterdam's Merwe-Vierhavens area, this project involves a floating dairy farm designed to reduce the city's ecological footprint.
Urban Project in Lyon, France: A French Perspective
Now, let's shift our focus to Lyon, France, where a unique urban project is taking shape.
Key Features:
Architect : SOFID and AVEC Architects
Development Status: Ongoing
Partners: Managed by SOFID with architectural contributions from AVEC Architects
The Lyon urban project aims to create floating office spaces along the Saône River. While the technical details are still evolving, it shares a common goal with the GCA building in Rotterdam: adapting to the challenges of a changing climate.
Comparison: Sustainability and Adaptation
Both the GCA building and the Lyon urban project exemplify the architectural response to climate change. They prioritize sustainability, innovative design, and adaptation to rising sea levels.
While the GCA building is a completed symbol of excellence, the Lyon project is an ongoing effort that reflects France's commitment to sustainable urban development.
In conclusion, floating office buildings are emerging as beacons of sustainable urban design.
Architects like Nanne de Ru are pushing the boundaries of innovation, creating structures that not only adapt to climate change but also inspire a new era of resilient, environmentally conscious architecture.


Commentaires